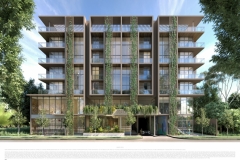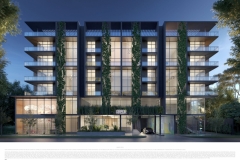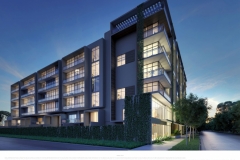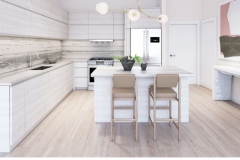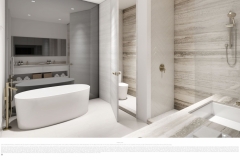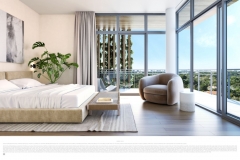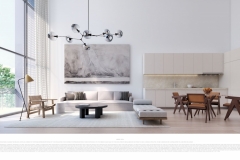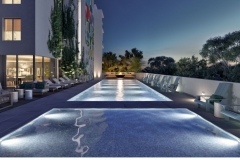Arbor Condos Floor Plans
View all Floor Plans for the new Arbor Residences in Coconut Grove
| UNITS and FLOORS |
RESIDENCE TYPE |
INTERIOR |
EXTERIOR |
TOTAL |
| Residence
|
2 Bedrooms 2 Baths Private Garden |
1,610 SQ Ft or 150 M2 |
389 SQ Ft or 36 M2 |
1,999 SQ Ft or 186 M2 |
| Residence
|
2 Bedrooms 2 Baths Private Garden |
1,416 SQ Ft or 131 M2 |
447 SQ Ft or 41 M2 |
1,863 SQ Ft or 173 M2 |
| Residence
|
3 Bedrooms 2 Baths + Den Rooftop Terrace |
2,010 SQ Ft or 187 M2 |
1,499 SQ Ft or 139 M2 |
3,509 SQ Ft or 325 M2 |
| Residence
|
2 Bedrooms 2 Baths Guest Room |
1,467 SQ Ft or 136 M2 |
87 SQ Ft or 8.5 M2 |
1,554 SQ Ft or 144 M2 |
| Residence
|
3 Bedrooms 2 Baths |
1,499 SQ Ft or 139 M2 |
117 SQ Feet or 11 M2 |
1,616 SQ Ft or 150 M2 |
| Residence
|
3 Bedrooms 2 Baths |
1,904 SQ Ft or 177 M2 |
248 SQ Ft or 23 M2 |
2,152 SQ Ft or 200 M2 |
| Residence
|
3 Bedrooms 2 Baths |
1,870 SQ Ft or 174 M2 |
348 SQ Ft or 32 M2 |
2,218 SQ Ft or 206 M2 |
| Residence
|
2 Bedrooms 2 Baths + Den Rooftop Terrace |
1,610 SQ Ft or 150 M2 |
1061 SQ Ft or 99 M2 |
2,671 SQ Ft or 248 M2 |
Call Raul Santidrian
305-726-4312
or fill out the from below and we will contact you in the next 24 hours
This site is protected by reCAPTCHA and the Google
Privacy Policy and
Terms of Service apply.
|

